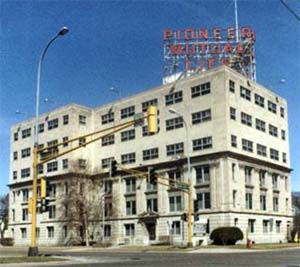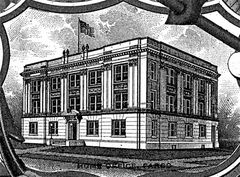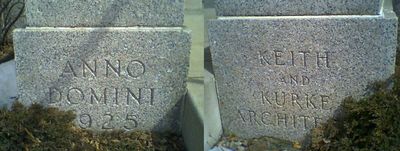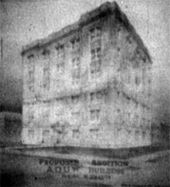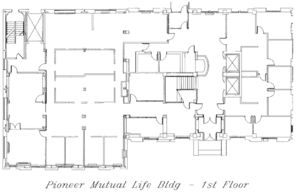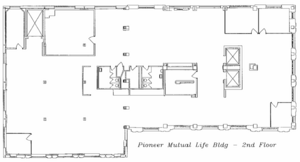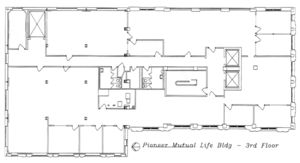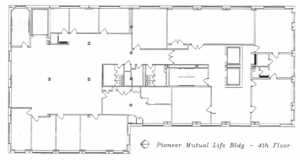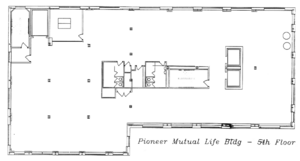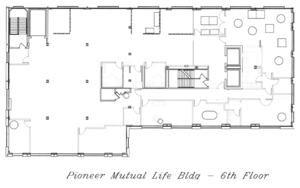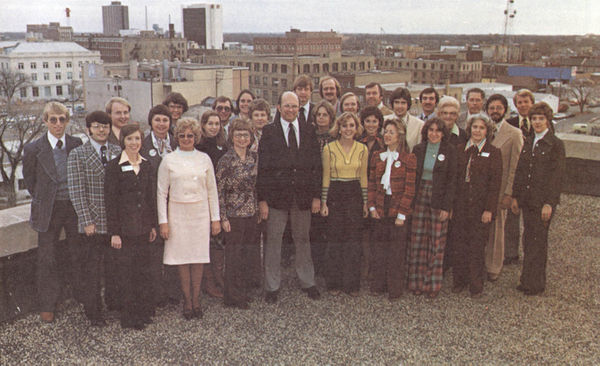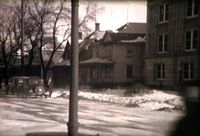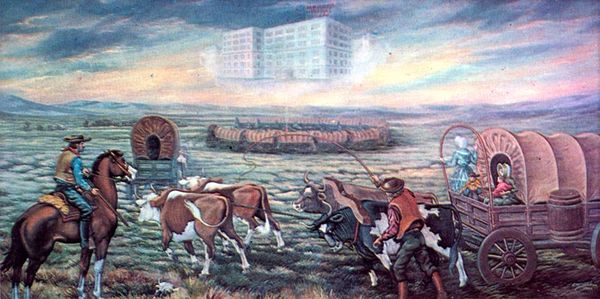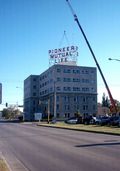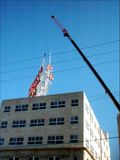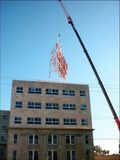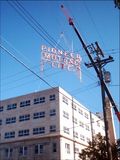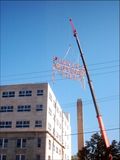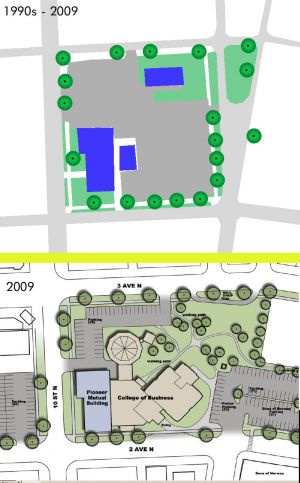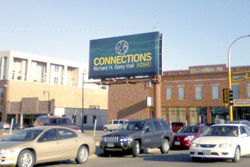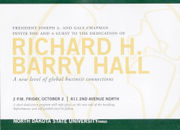Pioneer Mutual Building, Fargo, ND
The Pioneer Mutual Building, 203 N 10th Street in Fargo, once easily identified by an enormous sign on its roof and had been a staple of the Fargo, ND skyline for decades, and soon to be expanded as part of North Dakota State University's downtown campus under the new name "Richard H Barry Hall". The building originated as the AOUW Grand Lodge of North Dakota, until the North Dakota AOUW changed its name to Pioneer Mutual Life Insurance Company when it mutualized on November 3, 1947[1].
Contents
Building Origin
The building was built in 1925 on the corner of 10th street and 2nd Avenue north in Fargo, ND, a plot of land known legally as Block 21, Roberts Second Addition[2]. The building was designed by Keith and Kurke, one of the more prominent architectural firms in the Dakotas.
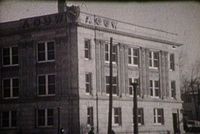
The rest of the block was occupied by residential buildings. The three story building housed the offices of the North Dakota Ancient Order of United Workmen, one of the earliest of fraternal insurance companies.
The AOUW provided death benefit life insurance to members, requiring a significant amount of administrative staff to keep in order. According to fargo-history.com, Supreme Recorder EJ Moore moved all insurance operations to Fargo in 1916, at that time to the previous AOUW building on Roberts Street[3]. The new building was built in 1925, completed by 1927, and with the disbanding of most AOUW chapters through the 1920s and 1930s and the absorption of other AOUW chapters, became one of the last of the regional AOUW offices.
Expansion
An early expansion design consisted of 3 additional stories added to the top of the building, continuing the federal style on the upper stories. This design was expanded further by adding on to the north as well, more than quadrupling the size of the building. This addition was added from 1952 - 1954. The final design continues the federal style on the first three stories of the north addition, while the fourth through sixth floors are a plain smooth stone facade. It appears that the materials from the original north and east walls were used for the new front / west facade, as the intricate design only spans the front, the south side, and part of the east side of the building.
Over the years, the interior of the building was modified numerous times. The first floor lobby and the staircase from the first floor to the second floor retained their original design, using copious amounts of marble and gilding. Floors with offices and work areas recieved updates depending on the tenant's needs, but many parts of the building, as of the early 2000s, still had fixtures from the 1940s and 1950s.
"Pioneer East"
Steam heat was generated for the Pioneer Mutual building by boilers located in a small brick building just to the east of the main building, with pipes running underneath the alley. "Pioneer East," probably due to the alley's position, had a separate address of 817 2nd Ave N. Unlike the PML building, the steam-generator building was constructed out of standard-sized yellow bricks and appears to have been added later, probably at the time of expansion to accomodate heating for a much larger building.
Tenants
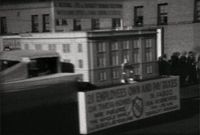
While the AOUW was the primary tenant of the building until Pioneer Mutual vacated the building in 2002, various offices have been leased to other tenants over the years.
According to the 1954 Fargo-Moorhead city directory, Pioneer Mutual had leased out a significant part of their newly expanded building. The tenants listed were:
- US Government, Social Security Administration;
- Federal Housing Administration;
- The Internal Revenue Service;
- Veteran's Employment Service;
- Cull Eide (accountants, now Eide Bailly LLP);
- Deep Rock Oil Corp, District Office;
- General Motors Acceptance Corporation;
- Several insurance companies, including Anchor Casualty, Motors Insurance Co, and Fidelity Phoenix Fire Insurance; it is not clear if these are the insuror's offices or merely licensed agents.
The 1954 directory also lists a direct phone number for the Pioneer Cafeteria, located on the 6th floor.
The Pioneer Mutual Building was sold to Blue Cross Blue Shield of North Dakota around the time of their affiliation in 1991. In the years following the sale, various members of BCBS-ND's Noridian network of insurance companies were moved into the Pioneer Mutual building, occupying all floors.
First and Second floors were occupied by Northern Capital, a financial planning company that eventually was sold to the State Bank organization, and was the last remaining tenant in the Pioneer Mutual building until the summer of 2007.
Lincoln Mutual, a BCBS-ND affiliate since 1989[4], moved into the 6th floor of the Pioneer Mutual building in 1995, vacating the Lincoln Mutual building just to the east. They occupied the 6th floor until moving to the BCBS-ND building in 2005.
Pioneer Mutual Life Insurance occupied the fourth and fifth floors during this time. Fourth floor was primarily offices and meeting rooms. Claims, underwriting, and policy services occupied the south end of the fifth floor, while actuaries, controllers, and accounting were at the north end. Master records and the mail-room were on the second floor.[5] The third floor had various offices and housed the server room and IT services that was shared by all BCBS-ND companies.
In 2002, Pioneer Mutual dissolved their connection to Blue Cross Blue Shield of ND and reorganized as a part of OneAmerica[6]. Shortly after their reorganization, Pioneer Mutual reduced the number of employees and moved to much smaller offices in Pioneer Plaza, a newer office building just south of the Pioneer Mutual building. At this time, the red blinking Pioneer Mutual Insurance sign on the roof was turned off.
Transitions
On June 27th, 2006, the North Dakota State University Development Foundation purchased the Pioneer Mutual Building, along with the neighboring Lincoln Mutual Life Building, for a total of $3.54 million[7][8]. Appropriate to the history of financial and administrative companies that have occupied the building over the past century, NDSU's College of Business plans on expanding the Pioneer Mutual building[9]. Classes are expected to begin in 2009[10].
A preliminary photo released by the College of Business[11] indicates that NDSU plans on expanding the building eastward, removing a large part of the Pioneer Mutual Building's parking lot, extending the building to the southeast corner of the block, adjacent to the Lincoln Mutual building.
Removal Of The Sign
On the morning of July 12, 2007, construction crews removed the giant, red Pioneer Mutual Life sign, altering the western skyline of Fargo. The sign was added to the building shortly after the addition was completed in the late 1950s, and blinked each word in succession at night until it was turned off with Pioneer Mutual Life's change of ownership in 2001.
Demolition of "East"
In late July 2007, the outlying steam-heating building located just east of the Pioneer Building was demolished over the span of a week. A large portion of the east side of the Pioneer building was boarded over to prevent damage when the 7-story smokestack was toppled into the alley that runs just behind the PML building. Geothermal heating was added during the expansion to Barry Hall.
Expansion, Redesign, And Changing Grounds
October First, 2007, North Dakota State University announced that the Pioneer Mutual Building, formerly the Grand Lodge of the AOUW of North Dakota, would be called Richard H Barry Hall, after a local business leader and financier.[12] The hall's address will be 811 2nd Ave N, following the convention of the addressing that had been used on the now-demolished Pioneer East building[13] This seems to indicate that the main entrance has been moved from facing 10th street, to the southeast corner of the building. As of early 2009, NDSU has set up a webcam overlooking Barry Hall. The NDSU College of Business has prepared a website focusing on Barry Hall, with information clearly gathered from this webpage. Finally, Barry Hall has its own facility webpage in the NDSU website.
Also found on the webcam page are floorplans for the new building and surrounding block. The new building will affect traffic by absorbing the forked road that runs between Barry Hall and the former Lincoln Mutual building, thus placing the statue of Rollo within the grounds of the NDSU Downtown green area between the buildings. The interior of the former Pioneer Mutual Building is almost completely different from previous construction; this is not unexpected, since much of the interior had been moved and rebuilt over the past fifty years, and very little could be considered "original" other than the lobby. The first floor matches the previous floorplan almost exactly, probably to preserve as much existing architecture as possible. One notable change is that the rear freight elevator, formerly aside the staircase at the northeast corner of the building, has been removed. The kitchen and break area at the southeast corner of the 6th floor remains almost exactly as it had originally.
In anticipation of Barry Hall's opening to classes in August 2009, and the official dedication on 2 October 2009, NDSU has advertised the building on numerous billboards around downtown Fargo, as seen to the right. The billboard reads, "CONNECTIONS: Richard H Barry Hall NDSU". It does not indicate that the building is located nearby, or even downtown at all. The positive effect, however, on Downtown Fargo of this further NDSU expansion has made developers interested in turning nearby properties into something more suited for community growth[14].
Richard H Barry Hall
The new Barry Hall opened for classes at the beginning of the 2009-2010 school year. The official dedication, hosted by NDSU president Joseph A and Gale Chapman, will occur at 2pm on 2 October, 2009.
References
- ↑ 2001 North Dakota Insurance Commissioner Report, Pioneer Mutual Life Insurance Company
- ↑ Sales Brochure, Konrad Olson Commercial Real Estate, 2006
- ↑ Fargo, North Dakota, Ancient Order of United Workmen (Pioneer Mutual Life Insurance Co.), fargo-history.com
- ↑ 2003 Report OF Examination of Lincoln Mutual Life and Casualty Insurance Company, North Dakota Department of Insurance
- ↑ 1999 PML building "Fire Safety and Evacuation Procedures" booklet, Noridian
- ↑ PML History (http://www.pmlife.com/pmlhistory.jsp)
- ↑ Downtown campus grows, The Fargo Forum, 9/19/2006
- ↑ NDSU moves get mixed reviews, The Fargo Forum, 4/8/2007
- ↑ NDSU President Joseph A. Chapman's State of the University Address, October 12, 2006
- ↑ NDSU moves get mixed reviews, The Fargo Forum, 4/8/2007
- ↑ "New Building", NDSU College of Business
- ↑ Groundbreaking Set For Barry Hall, NDSU Vice President for University Relations website, accessed 10/4/2007.
- ↑ I may also be incorrect on Pioneer East's former address; if it were actually 811, the new hall will have taken the address of the former steam-heat plant of the Pioneer Mutual Building.
- ↑ "NDSU's downtown Fargo presence spurs developers' interest", Grand Forks Herald, (beware of really annoying registration), retrieved 7/19/09.
